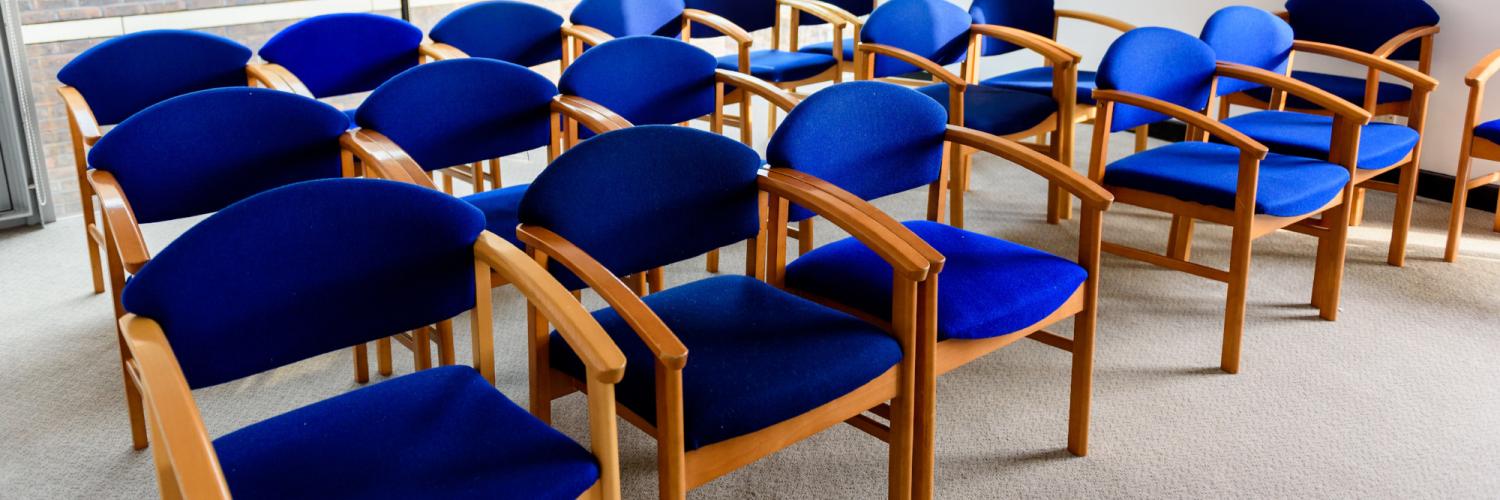Walker Room 21

Walker Room 21 is located on the second floor above the Porters’ Lodge. Its large windows provide an open light workplace for team meetings looking out onto Storey’s Way. It can accommodate up to 16 people.
Walker Room 21 includes a 55-inch touchscreen, built-in PC, speakers, and HDMI connection. It has built-in hybrid microphones and a 2-way camera to ensure the best possible communication.
Floor plan - Boardroom
Floor plan - Theatre style
Floor plan - Classroom
Download